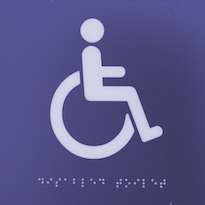How can the architectural design of public buildings be improved for Visually Impaired people?
Abstract
The aim of this paper is to identify issues that visually impaired (VI) people face in public buildings and where possible, suggest design solutions. The research methods involved interviewing VI individuals with various levels of vision to gain first-hand insight into their experiences in the built environment.
Several of the discussed issues include the importance of multi-sensory design and how inappropriate acoustic features can lead to disorientation. The paper evaluates the use of lighting, the importance of consistency, the benefits of natural light and the hindrance of glare. It emphasises the importance of contrast to distinguish between features, around doorframes and on the nosing of stairs, which need to have tactile indicators on the floor to warn VI users they are approaching, and handles reaching out 2ft beyond the top bottom of the stairs, to improve safety.
The paper also highlights the importance of consulting VI individuals to make use of their expertise in a co-design process, to hopefully produce public buildings more accessible to VI people.
Downloads

Downloads
Published
How to Cite
Issue
Section
License
Copyright (c) 2023 Emily, Glyn Everett

This work is licensed under a Creative Commons Attribution 4.0 International License.
The authors keep their rights upon their work, although they transfer, in a non-exclusive way, the rights of exploitation (reproduction, publication, distribution, public dissemination and presentation) to the Journal. The authors are, therefore, free to enter additional, separate contracts for the non-exclusive distribution of the version of the work published in the Journal (for instance, by hosting in an institutional repository or publication in a book), provided credit is given that the work was initially published in this journal. The works are published under a Creative Commons Attribution 4.0 (CC BY 4.0) license.











